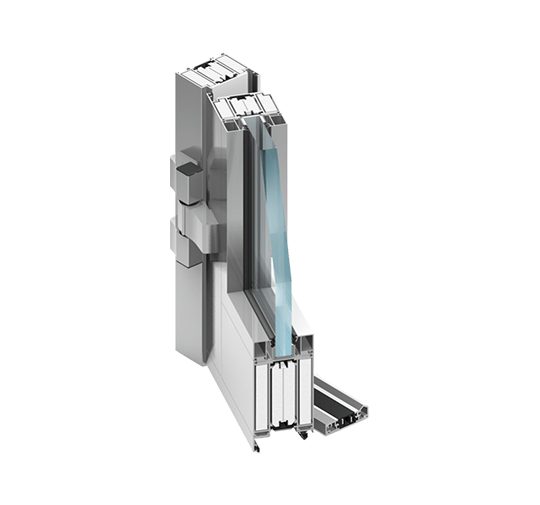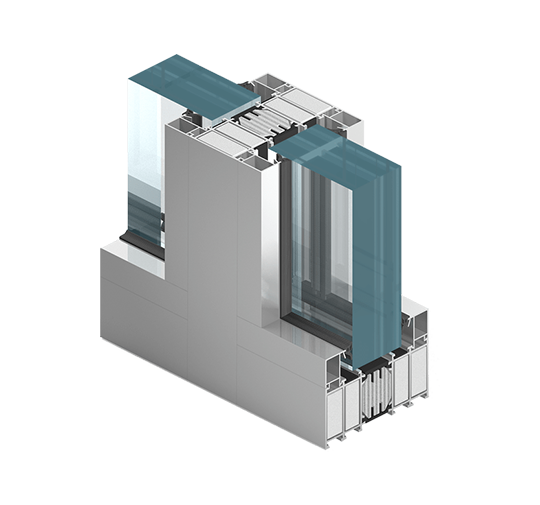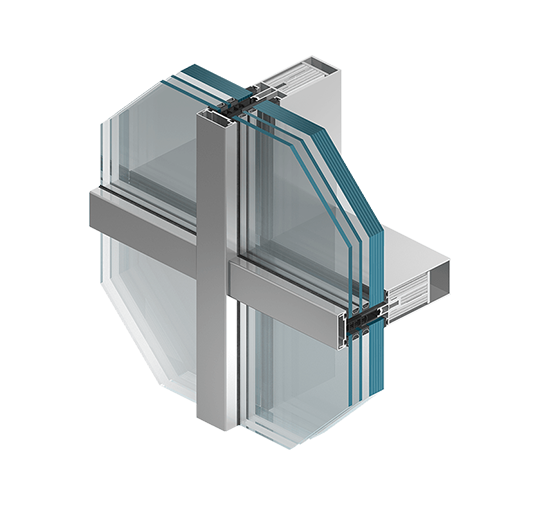Aluminium fire-rated joinery is suitable for public, commercial, industrial and even residential projects. Proper safety components used in technical windows, doors and fire walls limit fire spreading to allow evacuate the building timely and quickly. Fire-rated structures can be filled with glazing units or solid panels. Our fire-rated joinery complies with the most demanding requirements of European standards. These structures are available with EI15 to EI120 fire resistance class.
Fire-rated joinery is based on strong aluminium profiles with a thermal break, fittings and glazing units that comply with the fire protection requirements. Additionally, Nitus aluminium structures have special intumescent strips to block off fire. Fire-rated doors and partitions have excellent sound insulation parameters, so they are used in places where silence is very important, e.g. in office buildings, hospitals.
Fire-rated aluminium doors, windows and partitions not only have a protective function, but also significantly improve the visual impact of the building. The variety of forms, patterns and colours opens up diverse arrangement possibilities for investors. Partition angle joints, technology of bending profiles and designing arch structures, as well as the use of diagonal battens or decorative glazing bars create stylish and elegant building designs.
Fire-rated joinery provides maximum safety and durability even in the most demanding conditions. Aluminium structures in almost all offered systems may comply with S200 and Sa smoke control classes. A vast range of designing options, various types of hinges and door closers, and an innovative production technology guarantee the protection of life and property against effects of internal or external fire.

The MB-78EI system is intended for designing internal or external fire partition walls, fixed and with single- and double-leaf doors. The structure of the system is based on 78 mm deep thermally insulated aluminium profiles. These profiles, filled with 34 mm wide profiled thermal breaks have a low heat transfer coefficient. Special GKF or CI fire insulation components fitted into the internal chambers of profiles and into the insulating space between the profiles, as well as steel accessories and connections, ensure the structure is resistant to high temperature. Infill can be designed as typical fire resistant glass or solid layered panels. As part of the system, all-glass fire walls can also be designed. This solution allows the construction of very large internal partition walls without visible vertical profiles separating individual wall sections. The gap between the glass panels is only 4 mm and is filled with fire resistant intumescent material and non-combustible silicone. Aluminium fire partition walls visually enlarge the building interior, providing the required level of protection. With the MB-78-EI system, fire zones can be designated in order to provide proper conditions for evacuating people. All-glass partitions are available with profiles fixed to the floor, walls and ceiling. Hidden partition fixing elements increase the effect of optical enlargement of the interior, increasing the aesthetic qualities of the system. The MB-78EI system structures are available with EI15 to EI90 fire resistance class.

The MB-118-EI system is classified as non-fire spreading (NRO) and intended for construction of internal and external fire walls. Its design, production technology, and installation methods are similar to those of the MB-78EI system. As a result, fire partitions can feature doors that significantly increase the functionality of the structure. The MB-118 EI system is manufactured of thermally insulated five-chamber aluminium profiles with an installation depth of 118 mm. Internal chambers of the profiles and insulation spaces between the profiles are filled the fire resistant components. In addition, the aluminium structure is sealed with intumescent strips and additional steel accessories.

The MB-SR50N EI and MB-SR50N EI EFEKT mullion and transom systems are designed for manufacturing curtain and infill walls with EI30 and EI60 fire resistant classes. The MB-SR50N EI system can be used to engineer fire-rated glazed roofs. Both systems are classified as fire retardant. Their design is based on durable façade system profiles. With these systems, angle joints can be used, and out-of-plumb façades and the above mentioned roof glazing can be designed. Nitus aluminium façades can be used with MB-78EI system fire-rated doors and windows. An important feature of the systems is a range of different slats, while in case of EFEKT façades no slats are used, so no aluminium parts are visible on the building exterior.
We know how crucial it is to visually adapt fire-rated joinery to the architectural style of the building and its interior. With the innovative powder coating technology, fire-rated aluminium joinery can be made in any RAL colour. Wood-effect colours are an attractive addition our range of designing options. We are convinced that the colour palette offered will help customers obtain desired and unique visual effects.