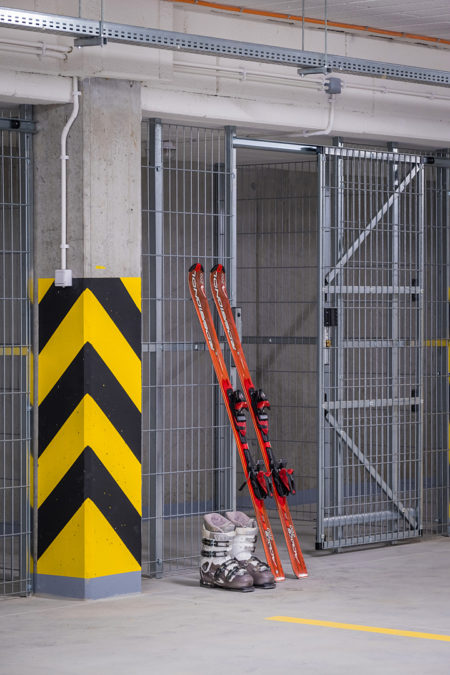Tenant storage lockers that meet the requirements of modern construction successfully replace traditional cellars. Perfect for multi-family housing, industrial and warehouse development. Depending on the architectural concept, they can be located on the same level as apartments or on the basement floor. This valuable space can be used by apartment buyers in many ways. In new development projects, this solution is most often used for storing occasionally used equipment and seasonal items that do not fit into the apartment. Nitus tenant storage lockers are generally used as a storage for tourist equipment, a pantry for home-made products, or a small workshop. The aesthetic qualities of partition walls compared to brick or wooden basements are much higher. Although modern tenant storage lockers in apartment blocks have raw finish, their durable structure and robust security devices ensure safety and comfort of use while providing privacy. As a leading manufacturer of tenant storage lockers, we deliver our solutions to construction project throughout the country (including Warsaw, Poznań, Kraków, Wrocław, Katowice).
Nitus tenant storage locker systems consist of partition walls made of posts, dividing partitions and single- or double-leaf doors. Our offer also includes the possibility of mounting a sliding door, double-leaf side-hinged gate or tilting door. Due to the ready-made elements that only have to be property connected, the installation of the system is simple and fast. All structural elements are made of the highest grade hot-dip galvanized steel, which increases the life of the product and its resistance to moisture or corrosion. The system partition walls have been designed to minimize the number of sharp edges, thus eliminating the risk of injury. Storage locker door feature a padlock eye in standard, or optional pull handle with a hook lock and YALE cylinder. The unit number plate is made of durable plastic with high resistance to damage and aesthetic appearance.
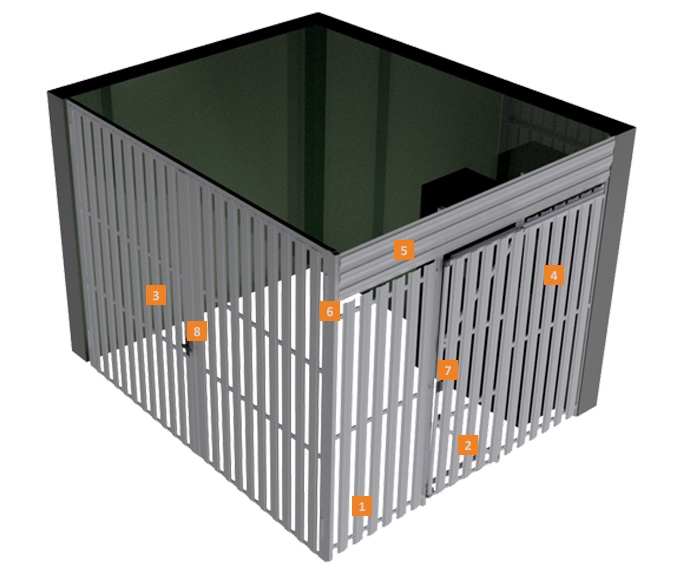
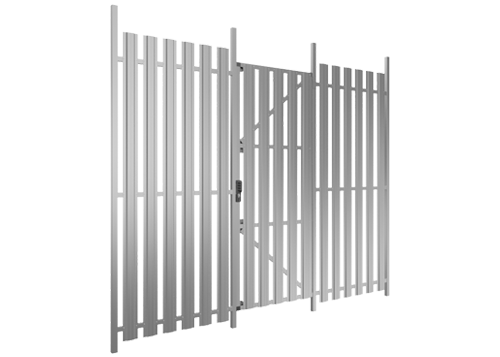
Due to its attractive price, the Nitus-A system is the most popular type of filling of garage units. The system consists of vertical hot-dip galvanized steel slats, spaced 35 mm apart of each other. The openwork design allows to achieve compromise between providing privacy and ensuring proper ventilation of the unit, which is particularly important in underground garages and basements of multi-family buildings.
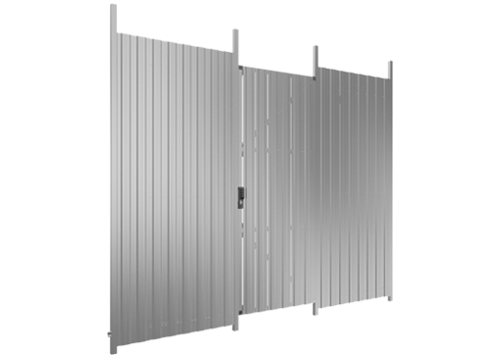
Nitus-P tenant storage locker system is also very popular and features the same filling as the Nitus-A system. There are no gaps between the slats, which gives users maximum privacy. This system consists of vertical slats with no spacing. The air circulation is provided by spaces between the floor and the ceiling. This solution is an excellent alternative to thick brick walls.
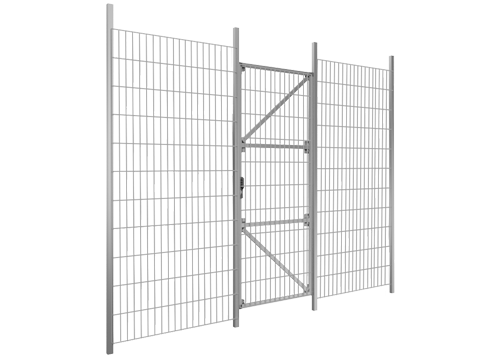
Nitus-K tenant storage locker systems is the perfect solution for rooms where proper ventilation is required. The partition is filled with hot-dip galvanized steel wire mesh, which is fastened to the structure with wire clamps. Among all tenant storage locker systems available on the market, the Nitus-K system guarantees the best transparency.
In order to provide the residents of multi-family buildings with greater comfort, developers are increasingly choosing visually appealing garage units mounted in underground floors. Parking spaces can be separated with partition walls with up-and-over or hinged door. Modern garage units manufactured by Nitus guarantee maximum protection and provide privacy, while maintaining proper air circulation inside the facility.
