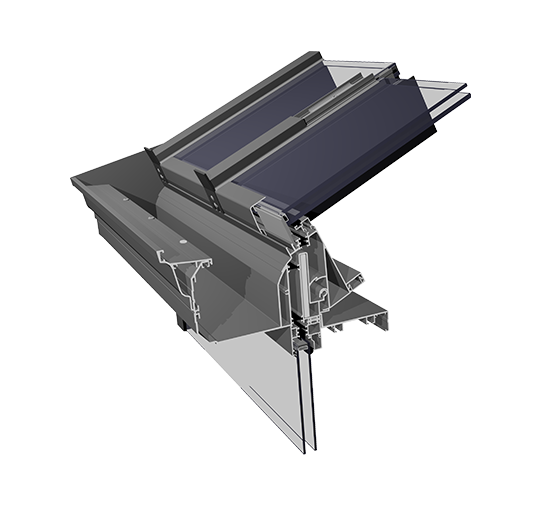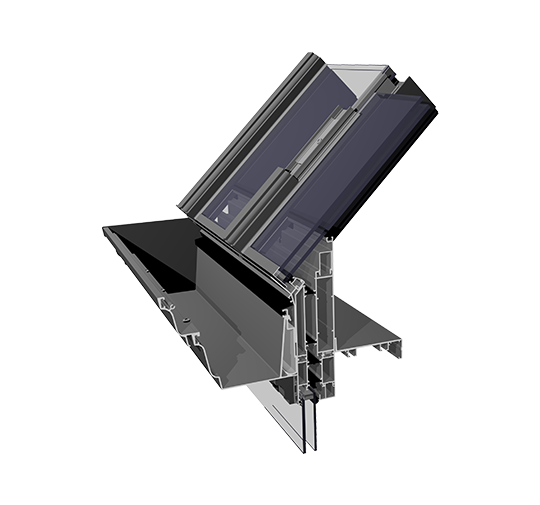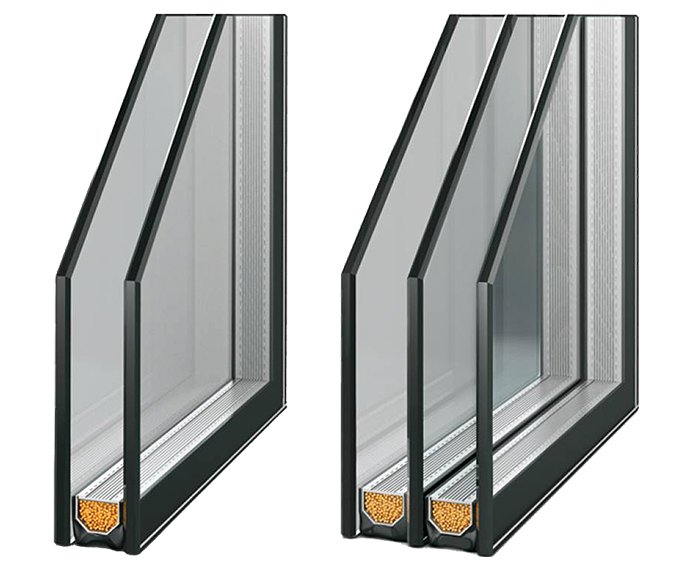A winter garden is a wonderful architectural feature and a convenient place to relax. Erecting this type of structure is the most attractive way to expand the usable area and significantly increase the standard of living. Converting your winter garden may point in several directions: from an elegant living room, sunny dining room, through conservatories filled with plants, a cosy porch, to a glazed and comfortable home office. Each place improves the feeling of space and gives the opportunity to live close to nature and admire the picturesque surrounding. The structure of the Nitus winter garden is made of high quality aluminium that guarantees durability and aesthetic qualities. Our winter gardens are based on aluminium systems supplied by Aliplast, a market-leading manufacturer of aluminium products. Our offer does not include ready-made standard solutions. Each order for a winter garden needs to be customised in terms of the design, taking into account the needs and requirements of customers. With these systems, structures in the form of house extensions can be erected, so winter gardens can be located on patios or balconies. The modern winter gardens offered by Nitus can also be erected as separate detached structures.
The addition of a modern winter garden to residential buildings does not mean that valuable energy will be lost. Aluminium structures meet the most demanding thermal insulation requirements, so they can be used even in energy-efficient buildings. Glazing units and infill panels used to erect winter gardens on patios provide proper thermal insulation, so optimum temperature during summer and winter can be maintained.
Properly selected profiles and seals for Nitus winter gardens guarantee exceptional structural resistance to forces caused by wind pressure and suction. An effective drainage system ensures proper rainwater drainage, preventing roof leaks. Draining features can be built into our winter garden systems, so they can naturally blend in with the structure.
Aluminium profiles can be freely shaped so modern winter gardens can be designed in many different forms, shapes and dimensions. We deliver unique solutions that meet the individual needs of customers while matching the products to specific style of the building. With attention to every detail, we design even the most complex and unique solutions, including patios, swimming pool coverings, skylights in shopping malls, conservatories, etc.
Roofing systems for winter gardens have high thermal and acoustic insulation parameters. The smart design and composition of seals located in rafters, gutters and ridge poles guarantee excellent noise reduction. Filling the structure with glazing units with increased sound insulation properties ensures even higher acoustic performance.

A thermally insulated system designed to construct modern, mainly single and double pitched roofs for winter gardens. Fixed glazing, lift and slide doors, tilt and slide doors, and folding doors, as well as windows can be used with the Aliver 2000+ system. The system is can be filled with multi-chamber polycarbonate panels and single-chamber or double-chamber glazing units. The aluminium structure consists of a load-bearing element and 105 mm or 125 mm deep rafters. Rafters with external masking strips are available in two versions: "soft", and with clearly outlined, rectangular shapes. The system includes a variety of gutter shapes, special gutter guard screens for protection against debris, and even allows for these components to be fully built into the structure. In order to make the structure stable, rafters with gutter boards can be reinforced with aluminium or steel profiles. The system features articulated joints in the gutter and ridge beam, structural tie rods, as well as gutter and downpipe fasteners. The slope angle is between 5 and 45 degrees. Regardless of the weather conditions, Aliver 2000+ system shows excellent performance in terms of thermal insulation, rainwater and air tightness. Air circulation is provided by properly selected ventilation devices.

Thermally insulated system intended for designing winter gardens roofs of complex shapes. Victorian Plus is intended for erecting Victorian winter gardens. It is also suitable for use with infill of chamber polycarbonate and multiple glazed panels. The system is fully compatible with the other Nitus aluminium structures intended for filling winter garden walls, including fixed glazing, tilt and slide doors, lift and slide doors, folding doors, and even windows. The rafters are fixed in the eave and the ridge with articulated hinged joints. Corner angles are connected together with system concave and convex joints. The Victorian Plus system includes valley beams, as well as rafter gusset plates, allowing to obtain a large roof span from 1.8 to 4.5 m. An effective rainwater drainage system from the roof is provided by a separate gutter fixed to the eave profile with hangers that provide a slope. Both the gutter and the eave profile are provided with fasteners: the most typical angles are 90, 135 and 150 degrees. For typical angles, there are system gusset plates provided, i.e. spots where many rafters are joined. Decorative profiles and elements, such as decorative ridge tiles, structural tie rods or downpipe casings can be installed both above and below the gutters. The Victorian Plus system complies with the requirements related to thermal insulation and tightness, while special ventilation devices provide proper air circulation.
The conditions in the glazed room depend mainly on the properties of the glass used. The use of proper multiple glazing units in the roof and side walls ensures among others that the condensation on the edge of the glass is reduced and thermal properties of the structure is improved. Depending on the purpose of the structure and the customer preferences, Nitus winter gardens may feature the following types of glass: sun-protective, heat-insulating, with increased sound insulation, and different safety glass, such as burglar-proof or tempered.

In order to make winter gardens consistent with the architecture of the building, we offer over 200 various RAL colours. Aluminium profiles of which modern winter gardens are made, are also available in original structural and wood-effect colours, so interesting visual effects can be obtained. In addition to unlimited stylistic combinations, anodizing and making bi-colour compositions is also possible.